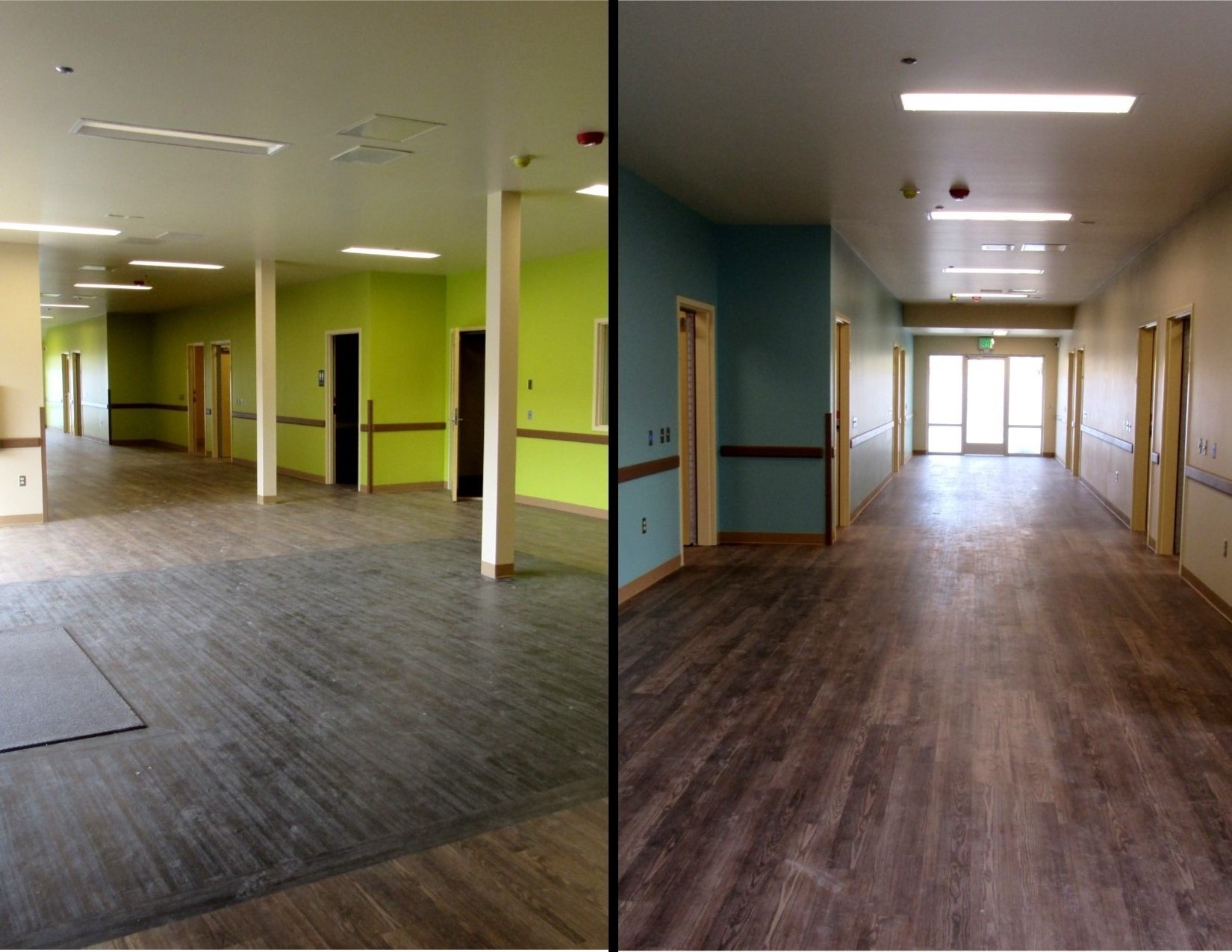Excellence in Construction Awards
The Associated Builders and Contractors of Western Washington's Excellence in Construction Awards program is designed to publicly recognize the quality and innovation of merit shop construction.
2019 ABC Excellence in Construction Award Winners
Kent Recovery Place
With thirty two patient beds, the facility is fully equipped to provide patients with live-in care during their transition into healthier lifestyles.
Riverside Business Park - Bldg. A
This 100,000 square foot facility is the new home to a growing aerospace manufacturer in Everett.
Auburn Dairy Storage Bldg.
A new cold storage building for a local yogurt manufacturer who was in need of additional space to keep up with demand.
2018 ABC Excellence in Construction Award Winners
Seattle Recovery Place
Offering approximately seventy patient beds, the completed facility includes a fully equipped kitchen, therapy rooms and outdoor seating.
Raceway Heated Storage
A 108,000 square foot storage facility located in Auburn. The completed facility features four storage buildings and one managers office.
2017 ABC Excellence in Construction Award Winners
Poulsbo Retail
This framed retail building consists of five spaces occupied by Starbucks and AT&T. A car wash with five vacuum stations completes the facility.
Franciscan Med. TI
This technologically advanced facility offers state-of-the-art 3D mammography screening and DEXA bone imaging scans.
Open Air Structure
Designed to be used year-round, this facility features custom fabricated aluminum bi-fold doors and a back-to-back interior/exterior fireplace.
2016 ABC Excellence in Construction Award Winners
Phoenix Rising
Implemented with the goal of helping homeless youth get on their feet, Phoenix Rising is designed to help displaced youth and young adults between the ages of 18-24 with the transition out of homelessness to independent living.
Orion Finishing Line
Consisting of construction of an in-house finishing line, this will provide chemical processing, along with anodizing and painting of aluminum parts both on and offsite.
Cedar River Station
Taking advantage of a lack of retail facilities, the Cedar River Station brings a much needed retail center to Highway 169 in Renton. The completed retail center includes CMU and steel structures, with TPO roofs and a variety of exterior finishes.
2015 ABC Excellence in Construction Award Winners
Franciscan Medical Pavilion
Designed to complement the beauty of the Pacific Northwest, the walk-through lobby features exposed glulam ceiling beams with Douglas fir car decking and up lighting.
US BioTek
US BioTek Laboratories, a specialty medical testing company, can identify an individual's hypersensitivity reaction to food and other allergens from a single drop of blood.
Orion Aerospace
This 93,000 square foot, concrete tilt-up office and manufacturing building was constructed on a six acre site adjacent to the Auburn Airport.
Wellington Hills Retaining Wall
In order to rebuild this wall on a site with limited area, Donovan built a large soil stock pile over 160 feet tall. The project included a rebuild of the 1,2oo square foot retaining wall, a new detention pond, drainage work and fencing.
2014 ABC Excellence in Construction Award Winners
Muckleshoot Indian Tribe Smokehouse
The Muckleshoot Indian Tribe Smokehouse is the first longhouse built on Muckleshoot land in more than 100 years. The building is a peeled log structure with a long, gabled roof, and is reverent to the traditional longhouse structures.
Auburn Valley Humane Society
After touring most of the shelters throughout Western Washington, the project team was able to design a new Humane Society for the City of Auburn that utilized a functional space plan and state-of-the-art mechanical systems.
2010 ABC Excellence in Construction Award Winner
Primus Tenant Improvement
The Primus Tenant Improvement is classified as Occupancy B, F-1, S-1, and H-4. The building and TI included a total of 102,874 square feet of manufacturing and office space.
2009 ABC Excellence in Construction Award Winner
Woodtone
The Woodtone project was a full-service design build opportunity for Donovan Brothers and included the following: Installation of all site utilities and paving a 6.86 acre site; installation of a 39,375 square foot pre-engineered metal building; completion of the build out of a 6,900 square foot tenant improvement; installation and supervision of a state of the art 2,500 square foot dryer room for processing, curing, storing, and packaging both standard and custom pre-finished wood products.
2007 ABC Excellence in Construction Award Winner
Pediatric Interim Care Center (Picc)
The Pediatric Interim Care Center is a newborn nursery dedicated to the specialized 24-hour care of drug-exposed and medically fragile infants. The only facility of its kind serving communities throughout Washington State, the new PICC facility now has the capacity to care for twice as many of these innocent victims of substance abuse; up to as many as 27 babies.




















