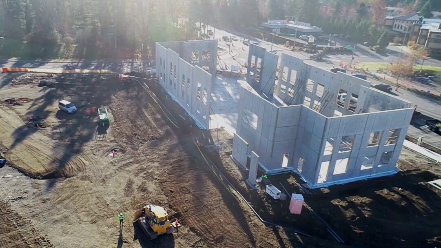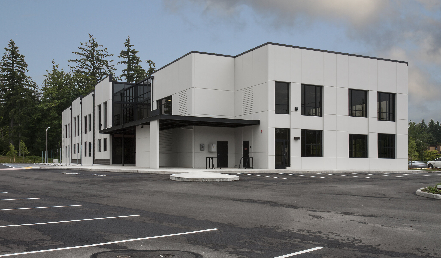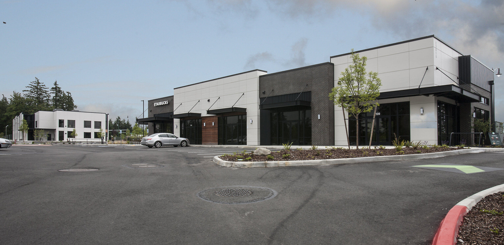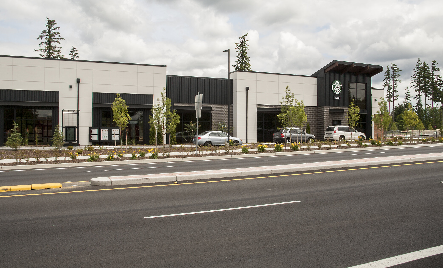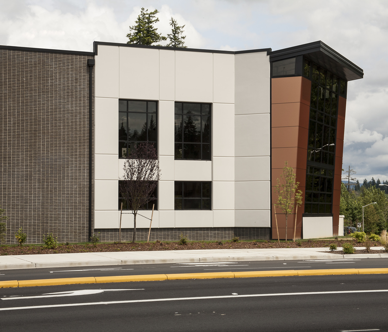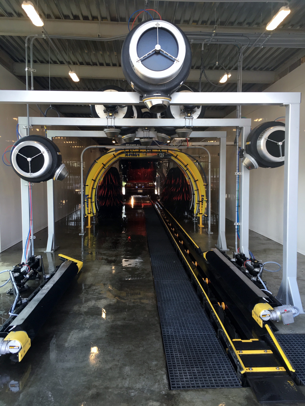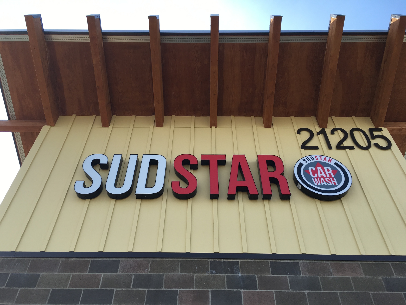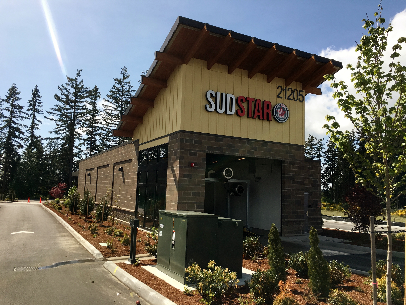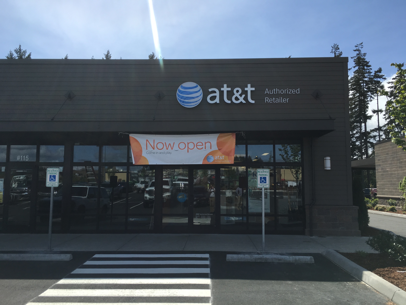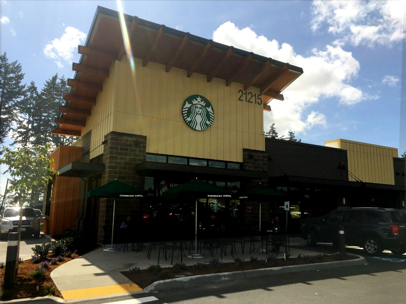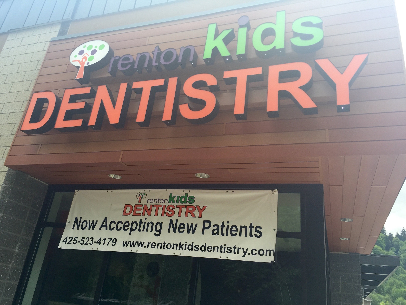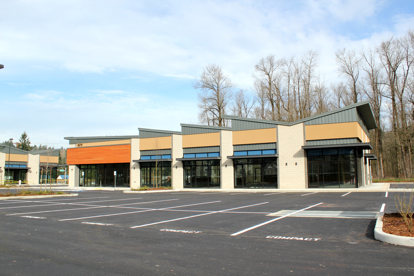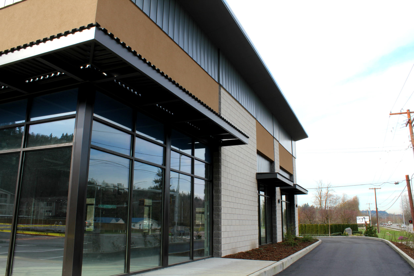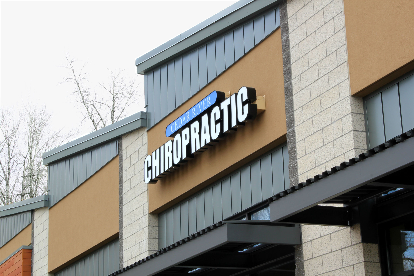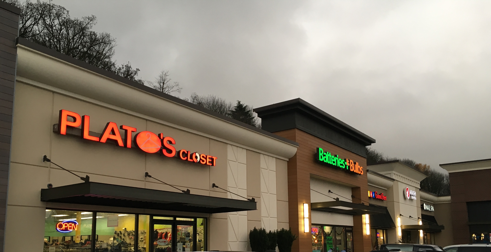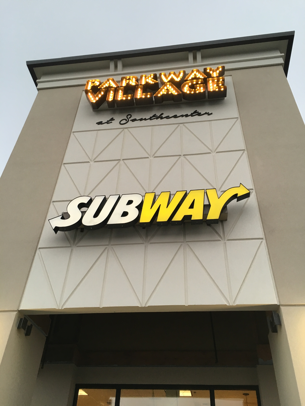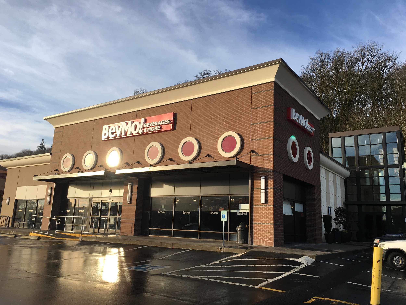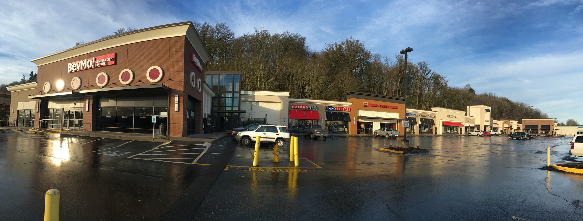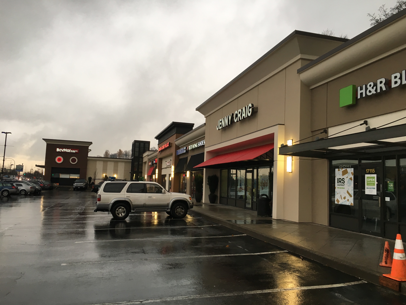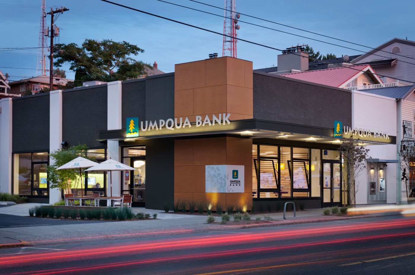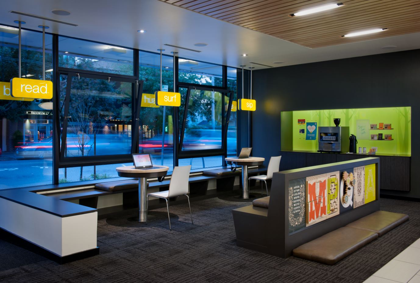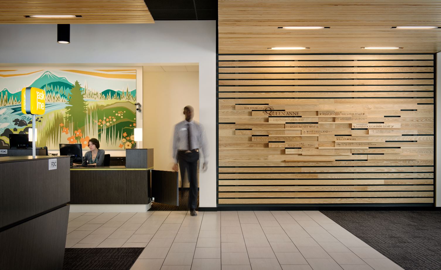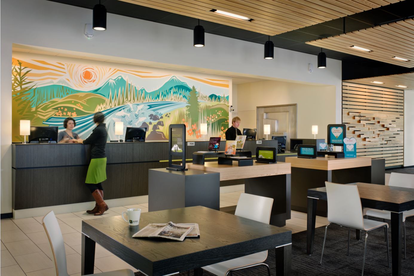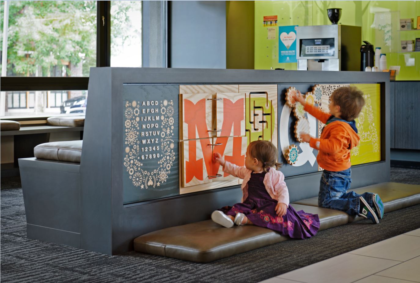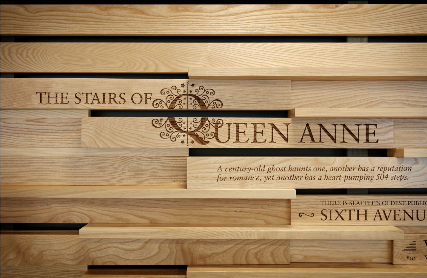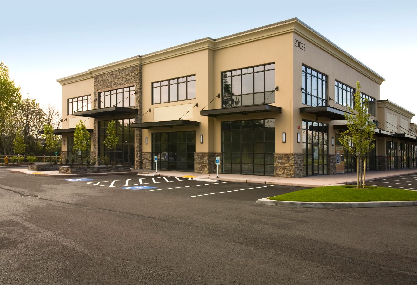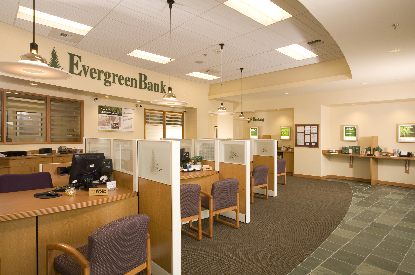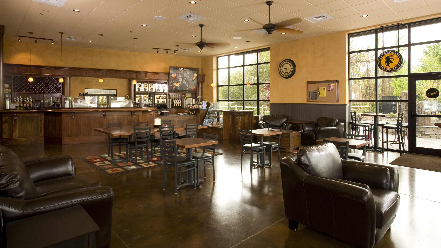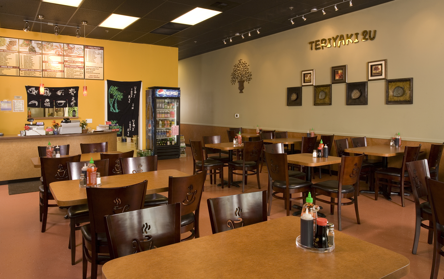Marques Retail & Medical Office Buildings
Maple Valley, Washington
This completed site features a wood-frame multi-tenant retail building and concrete tilt medical office facility. Construction for both buildings took place over one year.
Poulsbo Retail & Car Wash
Poulsbo, Washington
The Poulsbo Retail project consisted of a 9,000 square foot wood framed retail building, and a 3,000 square foot car wash. The completed project features horizontal and vertical Hardie siding with CMU veneer wainscot. Both the retail building and car wash will feature a tower with exposed rafters. Donovan Brothers is responsible for all associated site work and landscaping.
2017 ABC Excellence in Construction Award Winner in the Commercial Construction ($1 million to $5 million) Category
Cedar River Station
Renton, Washington
The Cedar River Station project consists of the construction of three 7,000 square foot CMU and metal-frame buildings. Donovan Brothers self-performed the building foundation concrete, and was responsible for completing utility work and other site work, including site concrete, CTB, paving, fencing and landscaping.
2016 ABC Excellence in Construction Award Winner in the Commercial Construction ($1 million to $5 million) Category
Parkway Village at Southcenter
Tukwila, Washington
The Parkway Village project consisted of the exterior facade renovation of a 45,000 square foot retail building on Southcenter Parkway in Tukwila. The scope of work included the demolition of existing facade finishes and structure, the installation of new piles and footings, and the installation of new structural steel and framing.
Marketplace at Lake Meridian
Kent, Washington
The renovation of a retail center located in Kent, Washington. Construction consisted of the selective demolition and renovation of the six buildings located on the 14.6 acre site.
Umpqua Bank Queen Anne
Seattle, Washington
Construction of a 5,600 square foot flagship store for the Seattle market. The building's interior features offices with tile/carpet flooring, wood ceilings, and custom casework. The exterior of the store included a storefront upgrade with custom Parklex panels and metal accents.
Latitude Center
Kent, Washington
A 20,010 square foot multi-story retail & office space. Turn-key construction included all site work (earthwork, utilities, and paving), building shell, landscaping, and wetland construction.



